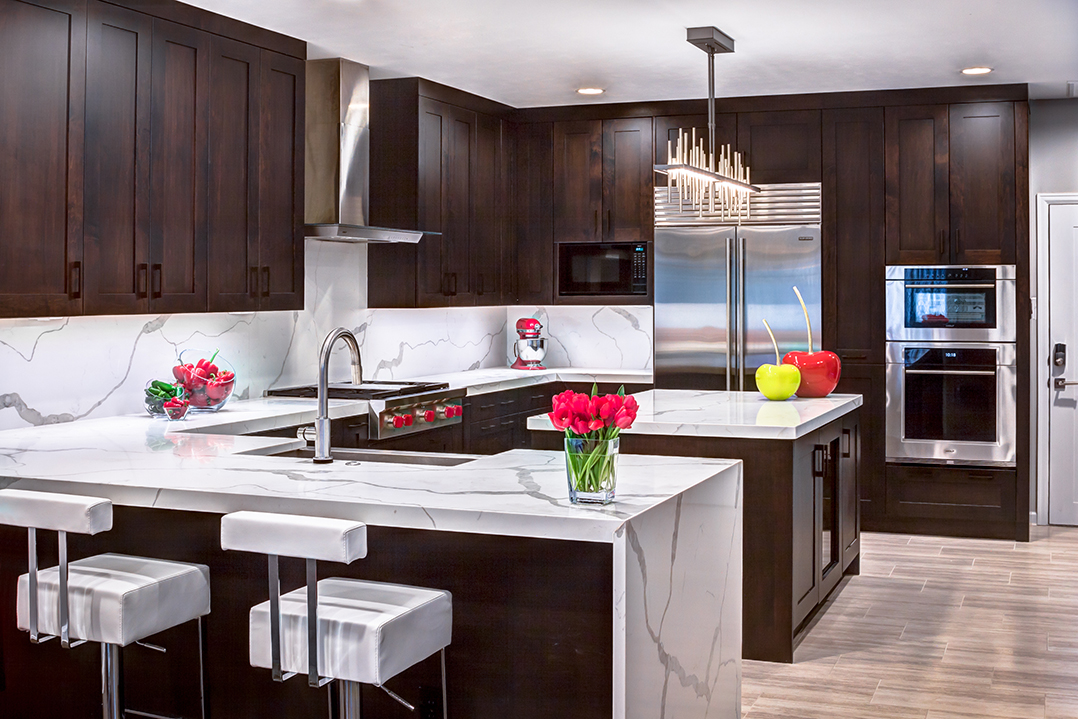Yes, Leesa, this is YOUR home!
/Stunning decor and pops of color can transform a space, but it's the structural overhaul that'll leave you wondering if this is even your home! Learned this from the owners of this beautiful West Clay home. The client, Leesa, and I have been working together for over four years together on multiple projects.
We started out with the master bedroom and bathroom, which Leesa ended up loving so much, we moved on to complete the downstairs. She really loved my "less is more" approach, which transformed the space from outdated and cluttered to modern and minimalist. After seeing the drastic change, Leesa knew that the rest of the house was also in need of a "less is more" transformation.
Throughout the process, my client was generous enough to donate so much of her furniture to charities or people she knew of that would enjoy them as much as she had. It's such a joy to work with amazing clients that exude such generosity. Can you just imagine the impact she made on these families as they enjoyed new furniture over their holiday season?
Back to business: we worked with Kitchen and Bath Concepts to design the kitchen layout. The massive demo and installation was spearheaded by Greymark Construction. As I always say, however, it truly takes a village to pull off such an overhaul. I am so thankful for the many other subs that were involved. It is often a challenge for a designer to convey a vision that will transform a client's most personal space, but thankfully Leesa trusted me and we are both beyond thrilled with the outcome.
See the rest of Phase 2 (kitchen and family room), including before photos, here.
See Phase 1 (master bed and bath) here.





















